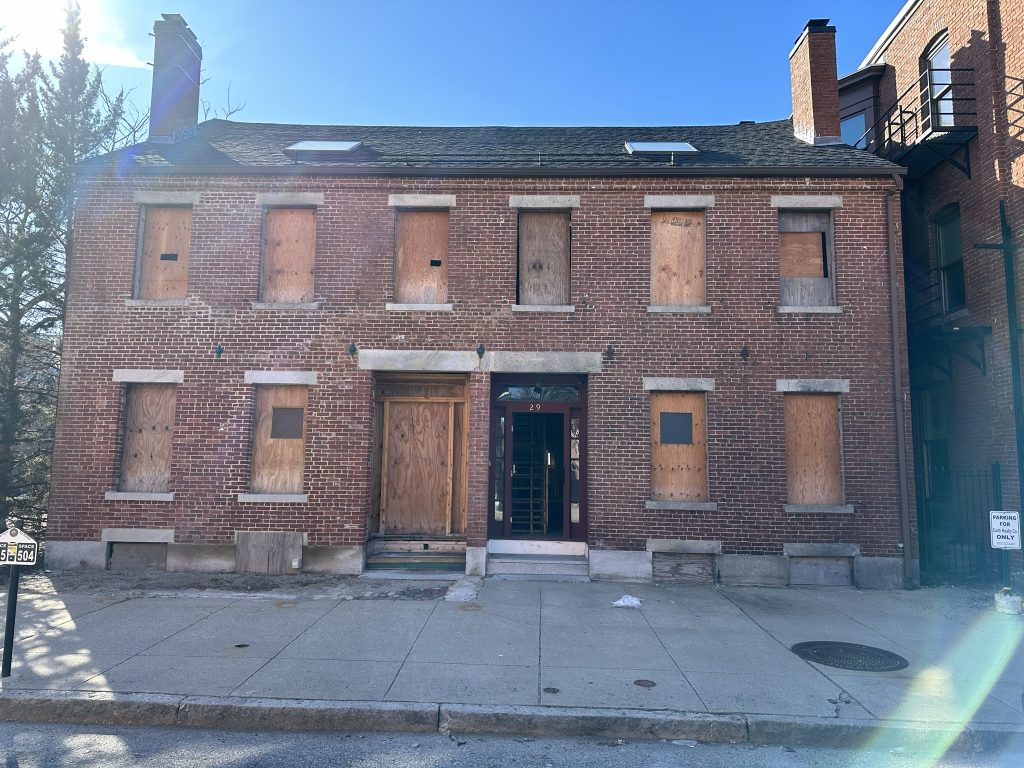

29 Paige Street offers an impressive 2,082 square feet of above-grade living space, along with an additional 550 square feet in the basement. The property features three above-grade floors and one basement level. It includes three bedrooms, two full bathrooms, and one half bathroom. Ideally situated within the Lowell National Historical Park and restored to meet historical society standards, the living space showcases a unique architectural design that blends modern amenities with early 1900s charm. Highlights include exposed bricks and posts, as well as high-end finishes throughout, such as hardwood floors, ceramic tiles, quartz countertops, and recessed lighting. Additional features include a new roof, new doors and windows, a new skylight, and an energy-efficient heating and cooling system equipped with six thermostatic controls for enhanced comfort. The upper floor hosts a loft-style primary bedroom, which includes an en-suite master bathroom and a spacious closet. The middle floor contains two bedrooms, one of which boasts a cathedral ceiling, along with a dedicated full bathroom. The kitchen, located in the back wing, features a cathedral ceiling with exposed beams and opens to the main living area, combining the living room with a formal dining space. The unit is illuminated by 24 oversized windows and multiple skylights, providing abundant natural light. For parking, two tandem spaces or one space with a deck are available as options. The property boasts a walk score of 96, making it a walker’s paradise, conveniently located within walking distance of downtown Lowell, UMass, the Tsongas Center, and just a one-mile stroll to the MBTA station.
31 Paige Street boasts 2,082 square feet of above-grade living space, along with an additional 550 square feet in the basement. The property features three above-grade floors and one below. It includes three bedrooms, two full bathrooms, and one half bath. Ideally located within the Lowell National Historical Park and restored to meet historical society standards, this living space showcases a unique architectural design that blends modern conveniences with the charm of the 1900s. You’ll find exposed bricks, posts, and beams alongside high-end amenities, including a designer kitchen and premium finishes throughout the unit. These finishes feature hardwood floors, ceramic tiles, quartz countertops, recessed lighting, a new roof, new doors and windows, a new skylight, and an energy-efficient heating and cooling system with six thermostatic controls for enhanced comfort. The loft-style primary bedroom is situated on the upper floor and includes an en-suite master bath and closet. The middle floor contains two additional bedrooms, one of which has a cathedral ceiling. A dedicated full bathroom is also located on the second floor. The kitchen is positioned in the back wing, featuring a cathedral ceiling with exposed beams, and it opens to the main living area, which combines the living room and a formal dining room. The space is adorned with 24 oversized windows and multiple skylights, providing an abundance of natural light. Two tandem parking spaces, or one parking space with a deck, are optional. With a walk score of 96, this location is a walker’s paradise, situated within walking distance of downtown Lowell, UMass, Tsongas Center, and just a mile from the MBTA.

North America© First Builder.
2023 © All rights reserved With Gen1636